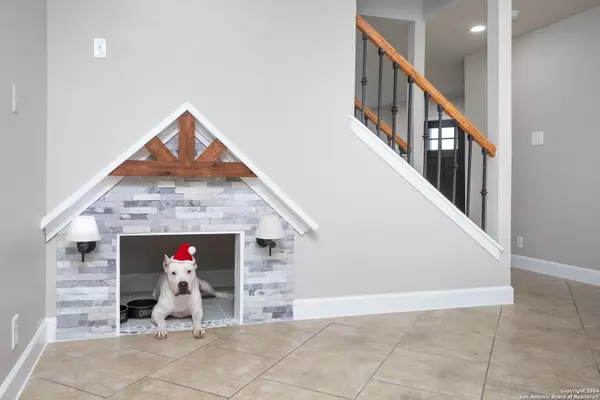Would you like to know more about this property?
4 Beds
3 Baths
2,042 SqFt
4 Beds
3 Baths
2,042 SqFt
Key Details
Property Type Single Family Home
Sub Type Single Residential
Listing Status Active
Purchase Type For Sale
Square Footage 2,042 sqft
Price per Sqft $130
Subdivision Big Country
MLS Listing ID 1827829
Style Two Story
Bedrooms 4
Full Baths 2
Half Baths 1
Construction Status Pre-Owned
Year Built 1995
Annual Tax Amount $4,930
Tax Year 2024
Lot Size 5,793 Sqft
Property Description
Location
State TX
County Bexar
Area 0200
Rooms
Master Bathroom 2nd Level 10X5 Shower Only
Master Bedroom 2nd Level 18X15 Upstairs
Bedroom 2 2nd Level 12X12
Bedroom 3 2nd Level 12X10
Bedroom 4 2nd Level 11X10
Living Room Main Level 15X15
Kitchen Main Level 12X6
Interior
Heating Central
Cooling One Central
Flooring Carpeting, Ceramic Tile
Inclusions Ceiling Fans, Washer Connection, Dryer Connection, Microwave Oven, Stove/Range, Dishwasher
Heat Source Electric
Exterior
Parking Features One Car Garage
Pool None
Amenities Available None
Roof Type Composition
Private Pool N
Building
Foundation Slab
Sewer City
Water City
Construction Status Pre-Owned
Schools
Elementary Schools Call District
Middle Schools Call District
High Schools Call District
School District Southwest I.S.D.
Others
Acceptable Financing Conventional, FHA, VA
Listing Terms Conventional, FHA, VA
"My job is to find and attract mastery-based agents to the office, protect the culture, and make sure everyone is happy! "






